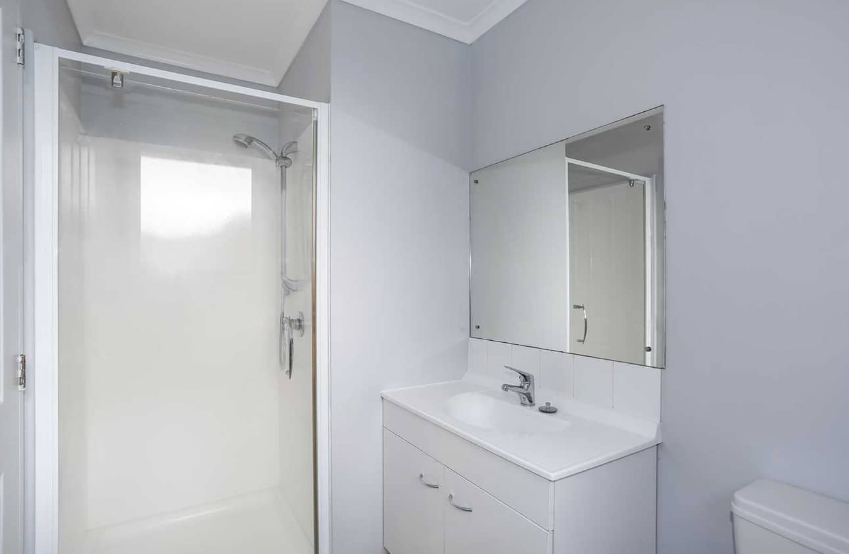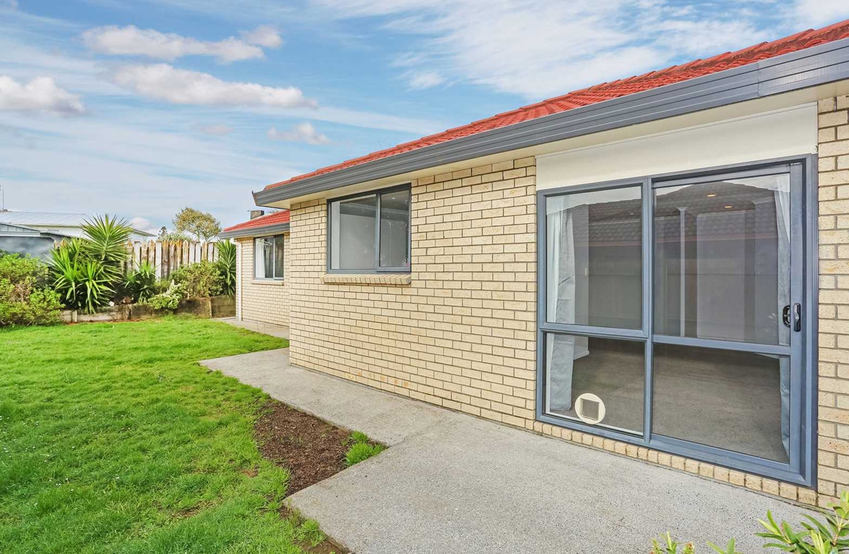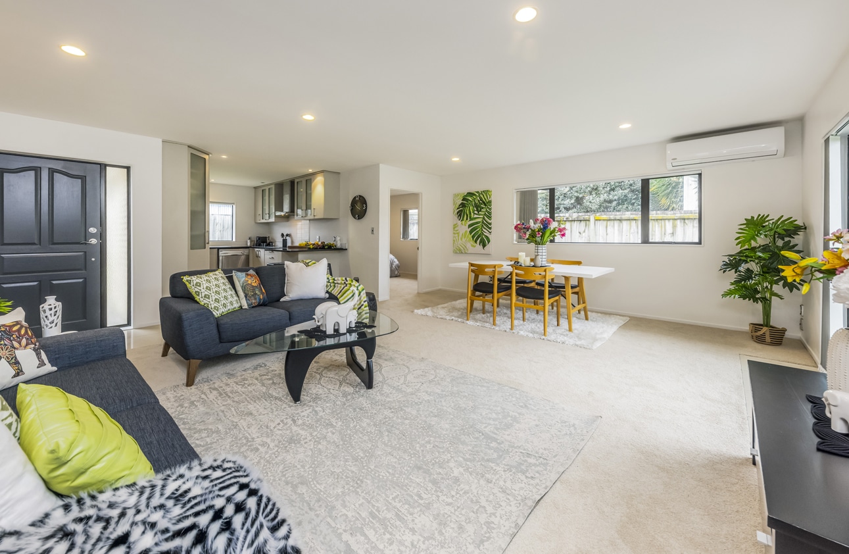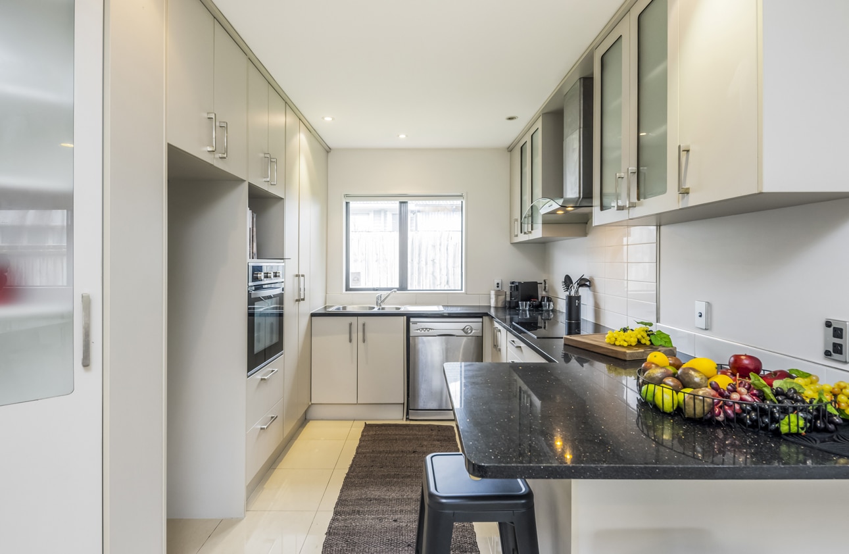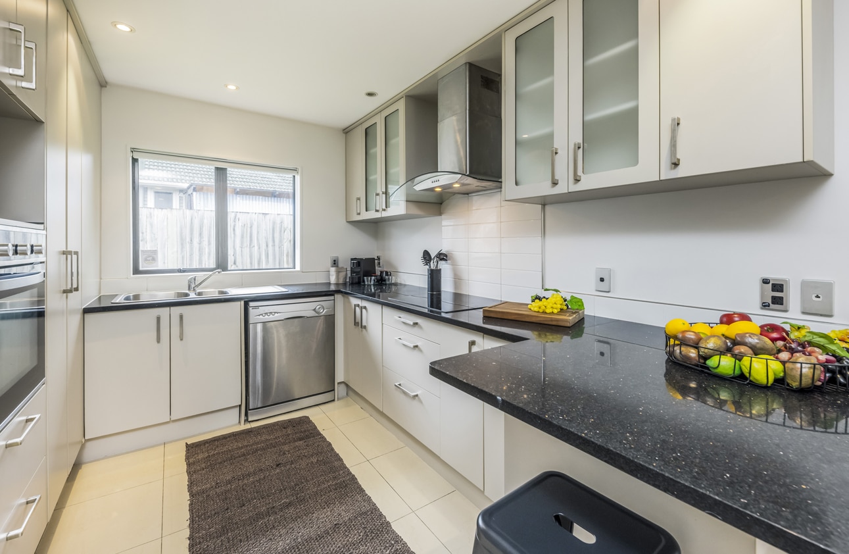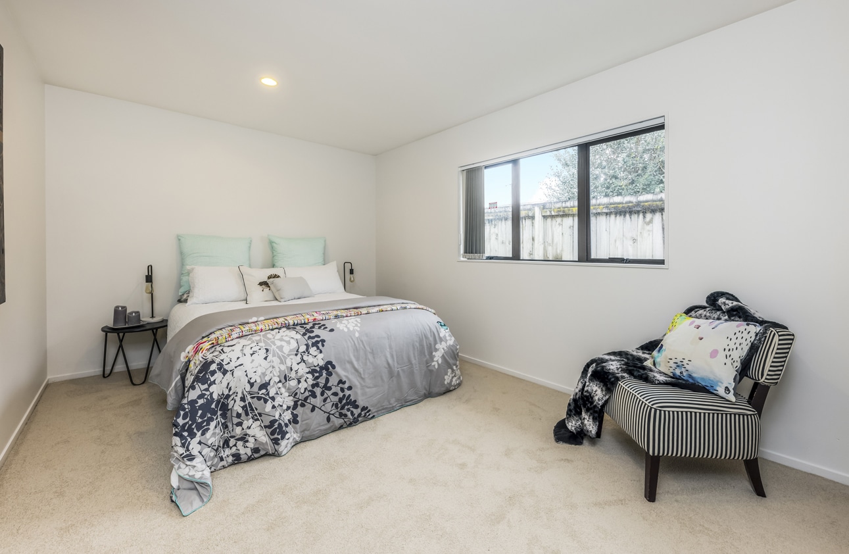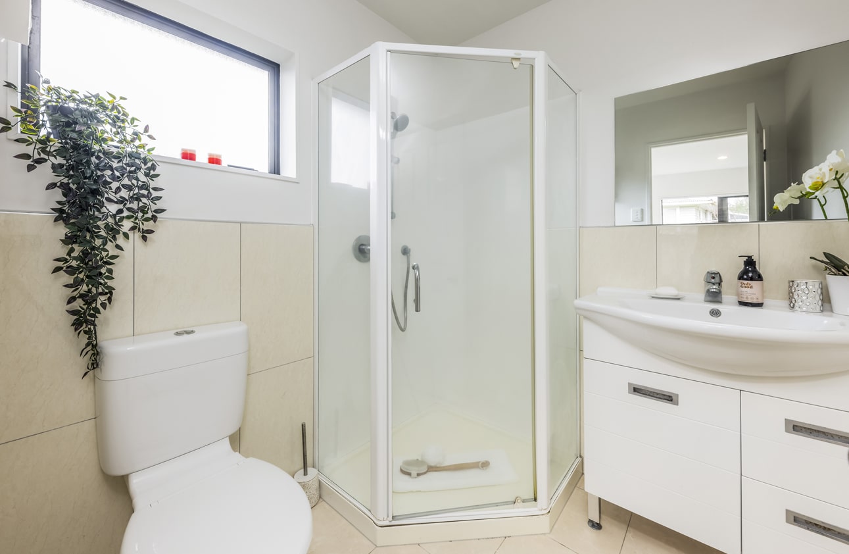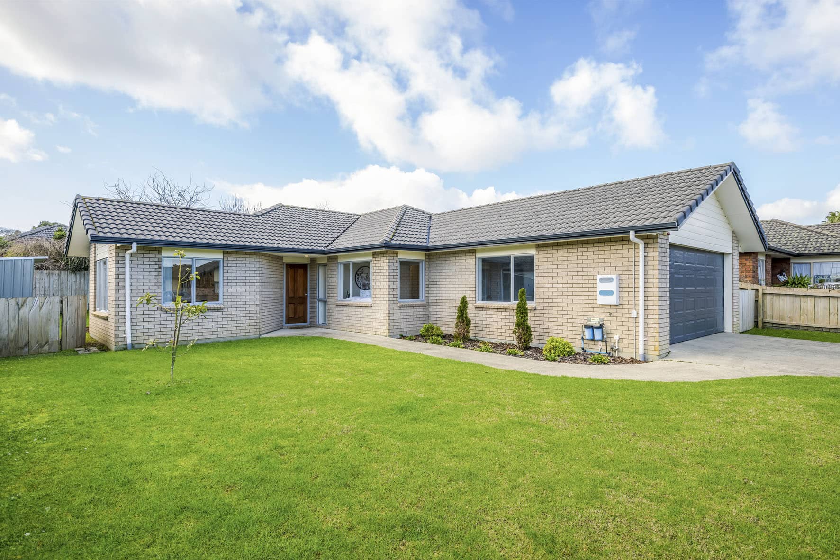174
Area m2
551
Area m2
4
Bedrooms
2
Bathrooms
STOP LOOKING
City fringe living with a rural atmosphere.
All the ++++’s are ticked here. Four bedrooms with master suite, walk in robe and ensuite tucked away from the other three bedrooms. Spacious family living room plus tv room or snug. U shaped kitchen with servery.
This modern home is immaculate and has a total area of 174m2 on a 551m2 section with a secluded fully fenced rear yard overlooked from the kitchen and family room with sliding door for external access. Attached spacious double garage with wall to wall carpet. A great area for family fun on rainy cold wintery day.
Constructed on a concrete floor slab the home has brick veneer cladding, aluminium joinery and a concrete tile roof thus providing long term durability and low maintenance. A full width concrete driveway provides for 2 additional carparks and leads to the front entry. You couldn’t ask for more!!!


